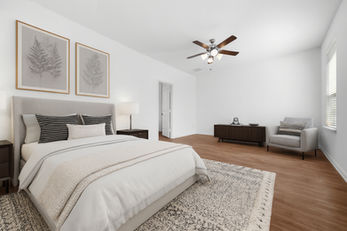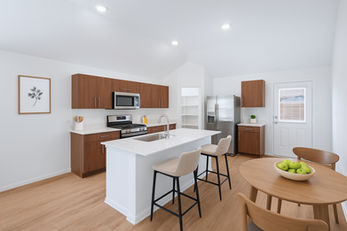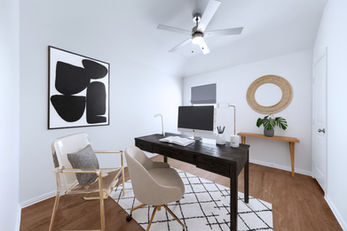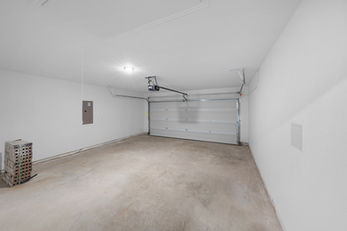

The Magnolia
2-Story | 4 Bed | 2.5 Bath | 2,069 Sq. Ft.
The Magnolia floorplan is a thoughtfully designed two-story home offering featuring four bedrooms and two and a half baths. This home welcomes you with a beautiful facade featuring brick and siding, plus a welcoming front porch. Upon entering, you'll love the wood-look vinyl plank flooring throughout every room. The first floor showcases an open-concept layout with a spacious living area, dining area, and modern chef’s kitchen that includes sleek stainless steel appliances and either slate gray or white European-style cabinetry. The primary owner’s suite is also conveniently located on the main level, complete with a luxurious en-suite featuring double vanities with granite countertops, a walk-in closet, and clean, modern cabinetry.
A downstairs half bath, mudroom, utility room, two-car garage, and a large fenced backyard add even more convenience to the home’s layout. Upstairs, the Magnolia continues to impress with three additional bedrooms, a full bathroom, and a versatile game room perfect for family gatherings, a play area, or a home office. Every detail of the Magnolia is designed to balance comfort with modern style, making it the ideal home for families of all sizes. With its spacious interiors, upscale finishes, and outdoor living space, this floorplan offers both the function you need and the style you desire. Surrounded by a welcoming community and friendly neighbors, the Magnolia is a home you’ll love coming back to every single day.


The Elm
2-Story | 4 Bed | 2.5 Bath | 1,731 Sq. Ft.
The Elm floorplan is a beautifully designed two-story home offering featuring four bedrooms and two and a half baths. The stunning facade features brick and stone, plus a front porch! Upon entry, the wood-look, luxury vinyl plank flooring mixes style with convenience - beauty plus ease when it comes to keeping things clean. The primary level has an open-concept layout with a spacious living area and modern kitchen with sleek, stainless steel appliances and elegant, modern, European-style cabinetry. Plus, enjoy a formal dining room!
Owner’s suite is located on the first floor, complete with an en-suite featuring double vanities, granite countertops, and a walk-in closet. Downstairs also features a half bath and utility room, two-car garage, and a large fenced backyard. Upstairs, you'll find three additional bedrooms and another full bath. The Elm is designed with luxury touches, style, functionarly and your comfort top of mind. Surrounded by a welcoming community and friendly neighbors, you’ll love coming home everyday.


The Cedar
1-Story | 3 Bed | 2 Bath | 1,629 Sq. Ft.
The Cedar floorplan is a spacious one-story home with three bedrooms and two baths. Like all the homes in the Woodlands Terrell community, the facade is beautiful and charming and includes a welcoming front porch and mix of stone and brick features. Upon entering into the foyer, you'll notice that you have a bonus room! Enjoy a home office, play room area, or extra living space through glass french doors. As you make your way into the home, you'll love the open-concept layout with a spacious living area, dining area, and modern kitchen with sleek, stainless steel appliances and elegant, modern, European-style cabinetry.
The owner's suite is a true retreat, and comes complete with an en-suite featuring double vanities, granite countertops, and a walk-in closet. Down the fall are two additional bedrooms and another full bath and a convenient utility room. Also, the home features a two-car garage, and, one of the best features of the property... The oversized backyard, perfect for cooking out, relaxing, and entertaining! The Cedar is designed with you in mind - featuring luxury touches and style, plus comfort and functionality. Surrounded by a welcoming community and friendly neighbors, you’ll love coming home to the Cedar everyday!


The Bayberry
1-Story | 4 Bed | 2 Bath | 1,578 Sq. Ft.
The Bayberry is a beautifully designed one-story home with four bedrooms and two baths. Upon arrival, you'll love the facade, featuring a charming front porch and mix of stone and brick features. Upon entering into the foyer, you'll notice that you have luxury, vinyl plank wood-look flooring throughout all rooms of the home! Enjoy a spacious family living area and then open-concept dining area with modern kitchen that boasts sleek, stainless steel appliances, granite counters, and modern, European cabinetry. The owner's suite is a true retreat and generously-sized!
Plus, you'll love the connected en-suite featuring double vanities, granite countertops, and a walk-in closet. Down the hall are three more bedrooms and another full bath plus a convenient utility room and two-car, attached garage. Also, enjoy a fully-fenced, oversized backyard, perfect for watching the sunset, grilling out, or entertaining family and friends. The Bayberry is one of our most popular floorplans, as it perfectly balances luxury, space, style, and comfort. Surrounded by a welcoming community and friendly neighbors, you’ll love coming home to the Bayberry each day.


The Pecan
1-Story | 3 Bed | 2 Bath | 1,460 Sq. Ft.
The Pecan is a one-story, three bedroom and two bath home, perfect for individuals or families! You'll love the front of the home, which offers residents a welcoming front porch and beautiful stone and brick facade. Upon entering the home, you'll love the luxury, vinyl plank wood-look floors that gleam throughout every single room! This floorplan offers the best of open-concept living, featuring a spacious family room, dining area, and modern kitchen with sleek, stainless steel appliances, granite countertops, and stylish, European cabinetry. The owner's suite is generously sized.
It also features a luxurious en-suite, complete with double vanities, granite counters, and a walk-in closet. Then, down the hall are two additional bedrooms plus another full-sized, stylish bathroom, a full-sized utility room, two-car garage and then, your own fully-fenced, oversized backyard! Perfect for entertaining and outdoor activities. The Pecan is truly, beautifully designed with luxury features and a modern, functional layout. Surrounded by a welcoming community and friendly neighbors, you’ll love coming home to the Pecan each day.


The Redbud
1-Story | 3 Bed | 2 Bath | 1,400 Sq. Ft.
The Redbud is the most popular floorplan at Woodlands Terrell. This one-story, three bedroom and two bath home boasts a beautiful layout, luxury touches, and everything you could want. The front of the home features a welcoming front porch and beautiful stone and brick facade. Upon entering, you'll love the gleaming, luxury, vinyl plank wood-look floors that are found throughout all rooms of the home. Enjoy an open concept family room with modern kitchen that has sleek, stainless steel appliances, granite countertops, and stylish, European cabinetry. Plus, you'll love the formal dining space found off the foyer.
The owner's suite features a luxurious en-suite, complete with double vanities, granite counters, and a walk-in closet. Down the hall are two additional bedrooms plus another full-sized, modern bathroom, a full-sized utility room, a two-car garage and finally, your own outdoor oasis - an oversized backyard fully fenced and ready for you to make your own. The Redbud has it all! Style and comfort and the perfect balance of luxury touches and functionality. Surrounded by a welcoming community and friendly neighbors, you’ll love coming home to the Redbud each day.

































































